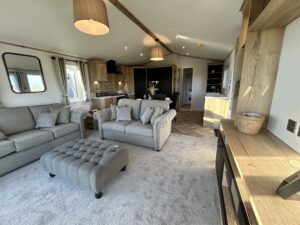Willerby Dorchester 2024
43 x 14ft 2 Bedroom
NOW SOLD!!!
Let us get you another!!!
The Dorchester is a truly luxurious holiday home, equipped with everything you need to escape everyday life and make the most of your leisure time.
Price Includes
- Fully sited on a choice of fabulous plots at Coneygarth or Dacre Lakeside
- NEW 2024 interior styling*
- Special promotional sundeck packages available
- Balance of seasons park fee credit
- All Initial connection costs
- Parking Bay
- 12 Month Holiday Season
*Fire not included as standard as part of Willerbys New greEN Standards range – https://www.willerby.com/green-standard
Description
Willerby Dorchester 2024With a brand new look for 2024, the Dorchester’s understated heritage green and grey colour palette gives the home a real sense of natural tranquillity – whilst the statement bold black cabinetry in the kitchen and architectural finishes add character to the interior design. As the largest holiday home in the Willerby range, the Dorchester makes great use of its huge floorspace throughout – nowhere more so than the master bedroom, a true sanctuary boasting a king-size bed, elegant dressing area, and walk-in wardrobe, as well as a stylish ensuite.
Specification
Willerby Dorchester 2024Exterior / structure
• Dorchester Lodge Specification – including CanExel® cladding and window frames in a choice of colours, Residential Specification BS 3632 (2015), and Dorchester lodge name badge
• Energy efficient Graphite PVCu double glazed windows and doors
• Fully galvanised chassis
• Under canopy lights
• Double sliding patio doors Interior features
• Central heating system featuring high-efficiency combi boiler
• Brushed chrome sockets and USB outlets
Lounge
• Freestanding sofas including one with fold-out sofa bed
• Scatter cushions
• Footstool
• Mirror
• Media unit with TV point
*Please note fire is not included as standard
Dining area
• Freestanding dining table and upholstered chairs
Kitchen
• Integrated microwave
• Integrated 70/30 fridge-freezer
• Gas oven/grill with separate gas on glass five burner hob and glass splashback
• Extractor fan
• Integrated dishwasher and washer/dryer
• Large pantry cupboard
Main bedroom
• King-size bed with upholstered headboard and lift-up storage system
• Walk-in wardrobe
• Bedside cabinets
• Mirrored dressing area with LED backlight
• Wall mounted TV point
• Coordinated bedding pack – Pale Green
• Ensuite bathroom
• Bedside lamps
Twin bedroom
• Single beds with upholstered headboards
• Bedside cabinet
• Beside lamp
• Wardrobe
• Dressing table with mirror and stool
• Wall mounted TV point
• Coordinated bedding pack – Pale Green
Family shower room
• Shower enclosure with thermostatically controlled shower
• Dual flush WC
• Wash basin
• Mirrored cabinet













