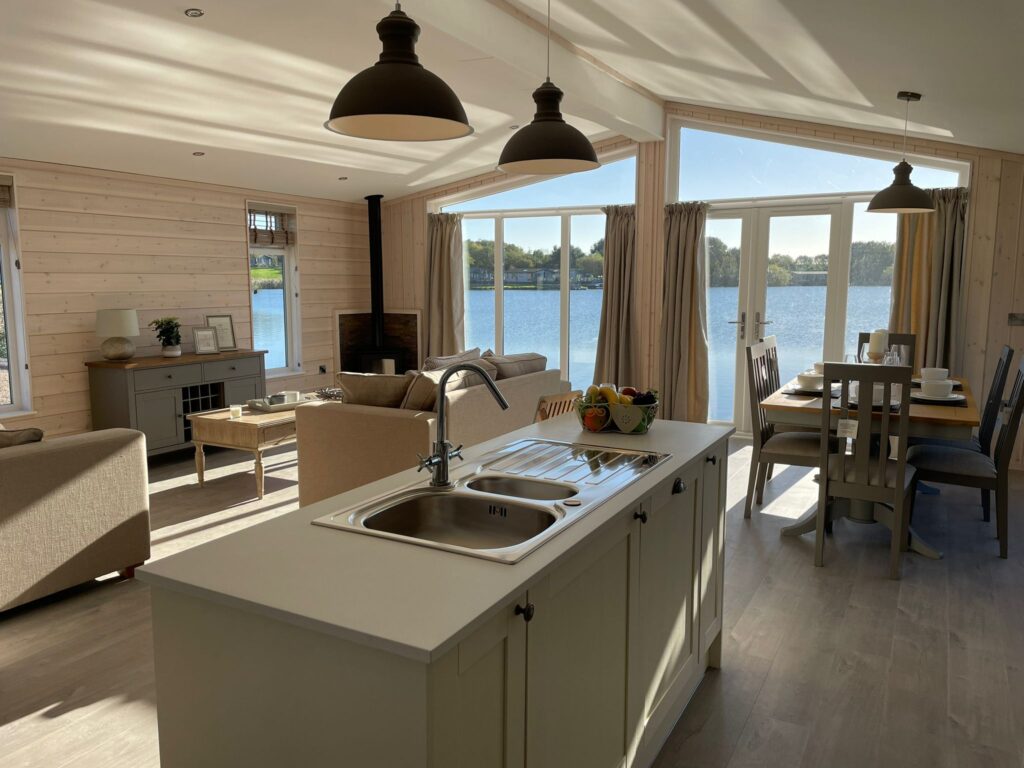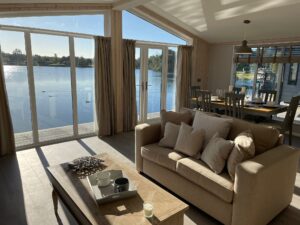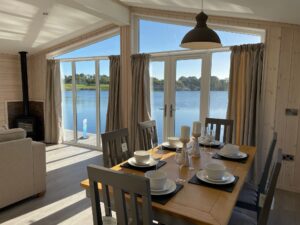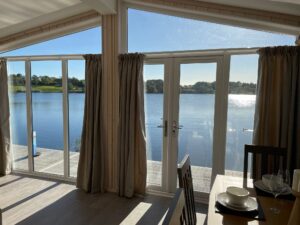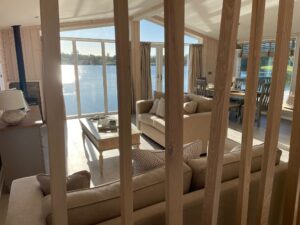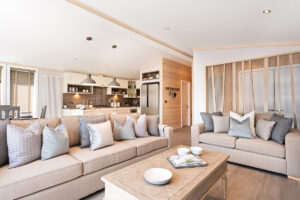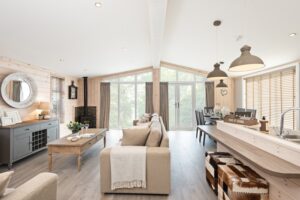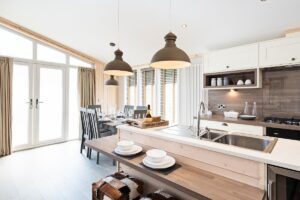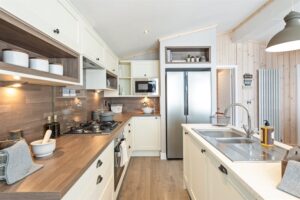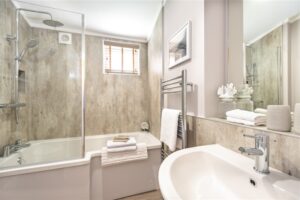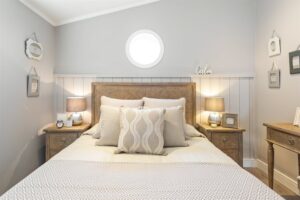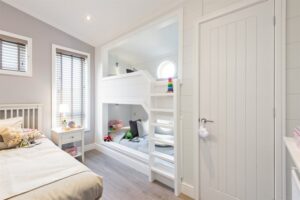Prestige Casa Di Lusso Super Lodge 2023
46′ x 22′ – 2 Bedroom
NOW SOLD!!! !!!
Magnificent waterfront setting, with direct lake access and views!!! Literally translated as ‘house of luxury’, Casa Di Lusso is immediately set apart from other holiday lodges by its striking split-level roofline, and this dramatic theme continues within!
Price Includes
- Fully sited on the exclusive, prime lakeside plot 43 at Dacre Lakeside Lodge development.
- Direct waterside access
- One of the most opulent marque, luxury lodges available
- Finished in special order Red Fox CanExel exterior cladding
- All Initial connection costs
- Parking bay
- Balance of seasons park fee included
- Use of Dacre Lakeside Park facilities
- 12 Month Holiday Season
Description
Prestige Casa Di Lusso Super Lodge 2023The moment you enter and catch a glimpse of the family space through the stylish brise-soliel partition, there’s a feeling of drama. Lined with whitewashed rough sawn timber walls, floor to ceiling cathedral style windows bring a plethora of light, adding further to the feeling of space. Lustrous fabrics in neutral tones and a crackling corner fireplace invite a feeling of warmth and charm to the main living space.
Classic and timeless, the Casa Di Lusso holiday lodge, ‘house of luxury’.
Specification
Prestige Casa Di Lusso Super Lodge 2023- Exterior
- CanExel exterior cladding
- Architectural designed split-level roof line
- Double glazed low-e glass UPVC windows & doors in Anthracite Grey
- Composite front door
- Cathedral style fully glazed front elevation with French doors
- Exterior Lights
- Lounge
- Vaulted ceilings
- Rough Sawn Timber feature walls
- Freestanding feature electric fireplace
- Sofa including scatter cushions
- Full length triple pinch pleated style curtains
- Coffee table
- Sideboard
- TV & USB sockets
- Laminate flooring
- Kitchen/Diner
- Vaulted ceilings
- Shaker style kitchen units
- Oak effect worktops
- Island with breakfast bar & stools
- Dining table & chairs
- Electric single built under oven
- Five gas burner hob
- American style fridge/ freezer
- Integrated microwave oven, dishwasher, washer dryer & wine cooler
- USB socket
- Laminate flooring
- Family Bathroom
- L-shape bath & overhead shower mixer
- Bath screen
- Wall mounted mirror
- Chrome towel radiator
- Venetian blind
- Shaver socket
- Laminate flooring
- En- Suite
- Walk-in shower with glass screen
- Wall mounted mirror
- Chrome towel radiator
- Venetian blind
- Shaver socket
- Laminate flooring
- Bedrooms
- Master Bedroom
- Superior comfort king-size bed & padded headboard
- Colour co-ordinated bed throw, runner, scatter cushions & blinds
- Feature Rough Sawn Timber wall
- Freestanding wardrobe & bedside cabinets
- Dressing table & stool
- Vanity mirror
- TV & USB sockets
- Laminate flooring
- Bedroom 2
- Superior comfort single bed & padded headboard
- Superior comfort cabin beds with feature porthole windows
- Colour co-ordinated bed throw, runner, scatter cushions & blind
- Fitted wardrobe
- Freestanding bedside cabinet
- TV & USB sockets
- Laminate flooring

