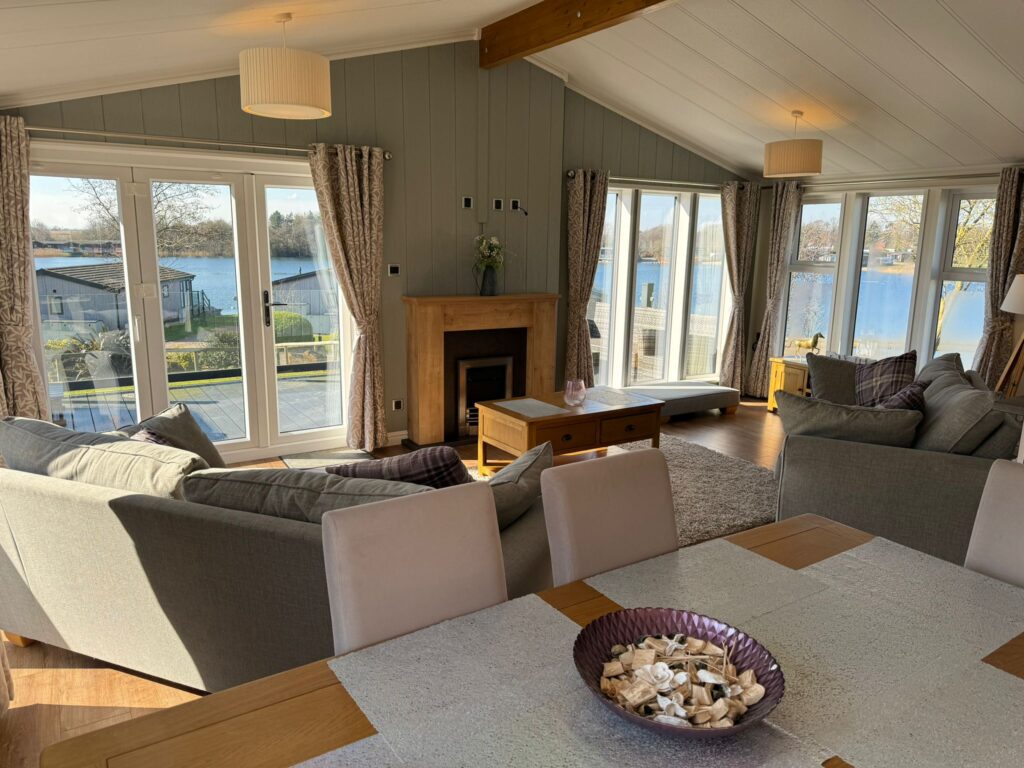Willerby Juniper 2019
45 x 22ft ‘2’ Bedroom
A fantastic opportunity to purchase this luxury lodge with incredible views over looking the lake. Inclusive of a panoramic glass fronted uPVC sundeck and Hot Tub package!!!
NOW SOLD!!!
Please call into the Sales Centre for more information!!!
Price Includes
- Fully sited on the beautiful, elevated plot 120 Dacre Lakeside
- Exclusive extended, panoramic glass fronted uPVC sundeck
- All round vertical skirting
- Hot Tub package included
- Park fee credit for remainder of holiday season
- 12 Month holiday season
Description
Willerby Juniper 2019If a timeless classic with contemporary touches sounds your thing, then you’ll love the Willerby Juniper. This luxury lodge will give you exactly the leisure lifestyle you are looking for.
The master bedroom has a wow factor with its walk-in wardrobe, en-suite and designer flair. The second bedroom is just as big, so friends and family will not be disappointed with size and comfort.
Specification
Willerby Juniper 2019Exterior/Structure
- Limited Edition Barnwood grey Can-Exel with contrasting colour tones
- Energy efficient PVCu double glazed windows and doors including bi-fold doors
- Lightweight slate effect roof tile
- Exterior lights
- Oslo Wall System ™
- BS3632 residential specification
Interior features
- Gas central heating system featuring high efficiency condensing boiler
- Glulam® engineered beam with exposed architectural fastenings
- Vaulted ceilings throughout
- Stylish Suffolk panelled interior doors
- Charcoal electrical sockets and switches
- Forget me not colour schemes
Entrance Hall
- Shoe storage and padded seat
- Laminate flooring
- Boiler cupboard with storage
Kitchen
- Cashmere coloured cabinets with shadow oak worktop
- Island unit with integrated breakfast bar and coordinating bar stools
- Belling high level electric oven, grill and 5 burner gas hob with extractor fan
- Integrated microwave
- Integrated 70/30 fridge and freezer
- Integrated washer/dryer
- Integrated dishwasher
- Laminate flooring
Dining area
- Extendable dining table and 4 coordinating upholstered high backed chairs chairs
- Laminate flooring
Lounge
- 2 x two seater sofas
- Coordinating footstool to lounge
- Corner TV/DVD storage unit
- Textured rustic feature wall
- Inset modern electric fireplace and surround
- Scatter cushions
- Feature radiators
- Laminate flooring
- Coffee table
Main Bedroom
- Kingsize bed
- Bedside tables and lamp
- Dressing table and stool
- Wall mounted mirror
- Walk in wardrobe
En-Suite
- Quadrant shower enclosure with ceramic tile finish
- Wash basin with mixer tap
- Chrome towel rail
- Storage unit
Twin Bedroom
- Single 3ft divan beds
- Console table and lamp
- Wall mounted mirror
- Walk-in wardrobe with shelving
Family Bathroom
- Large shower enclosure with ceramic tile finish
- Wash basin with mixer tap
- Chrome heated towel rail
- Storage unit with mirror above basin
Deluxe Pack
- Five burner Belling black hob
- Velux® skylights in the kitchen
- Bluetooth MP3 system and ceiling mounted speakers
- TV/DVD unit
- Large designer rug
- Floor lamp and footstool in lounge
- Stool in second bedroom






