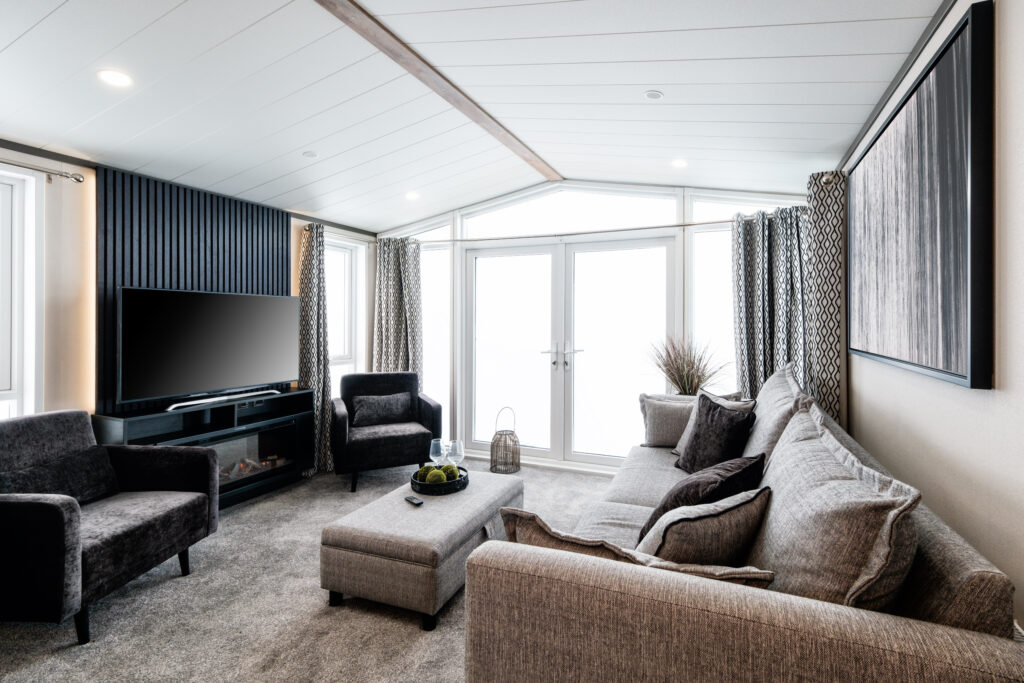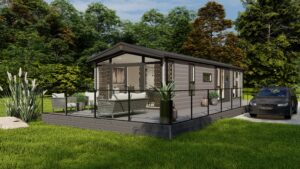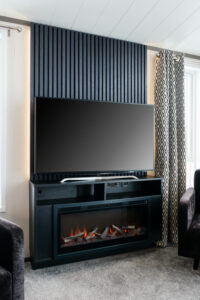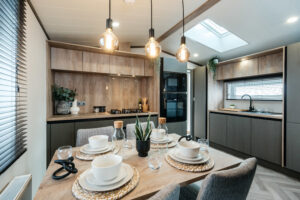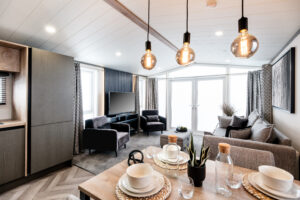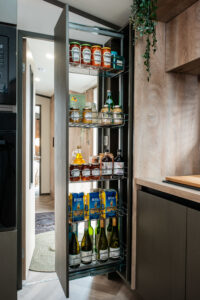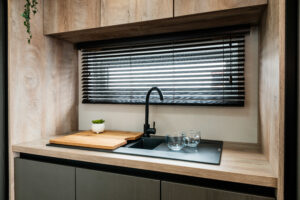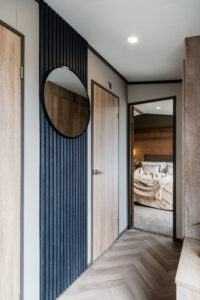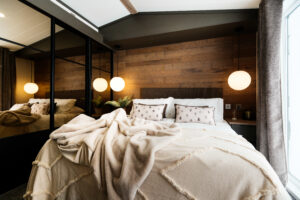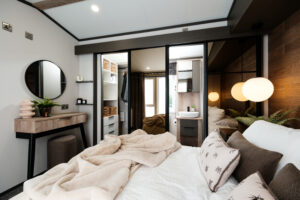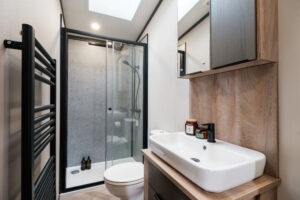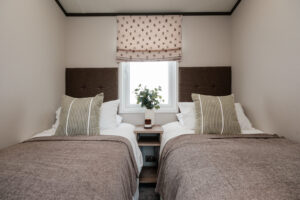Victory Lakewood Lodge 2024
42′ x 14′ – 2 Bedroom
NOW SOLD!!!
Let us get you another!!!
Introducing the new 2024 Lakewood, the much-loved home designed to bring your favourite people together.
Price Includes
- Fully sited on a choice of stunning locations at Coneygarth Lakes and Lodges or Dacre Lakeside Park*
- Built to BS3632 (2015) residential specification
- Finished in Cliffside CanExel exterior Cladding
- Limited edition graphite frames
- Balance of seasons park fee included
- GREAT VALUE LOW PARK FEES
- All Initial connection costs
- Parking Bay
- 12 Month Holiday Season
- Manufacturers warranty
*Price dependant on resort and location
Description
Victory Lakewood Lodge 2024Victory Lakewood Lodge 42 x 14 ‘2’ Bedroom
With a refreshed look, including new fabrics, a feature fireplace with a modern slat wall, customisable seating options, upgraded dining area, and a unique hallway feature wall, the Lakewood pairs luxury with contemporary design touches. There’s a reason the Lakewood remains a firm favourite in our collection…
Unpack, relax, and let the Lakewood transport you to your dream holiday.
The Lakewood has been designed to be as stylish as it is functional. As soon as you walk into the entrance hall, you’ll be bathed in natural light and in awe of the stylish features and furnishings. Our interior design team have thought of everything with neutral tones throughout to create a warm and inviting space, and contemporary accents to make sure your home stays on top of the trends. And if you like relaxing on a long summer’s evening, you could add your own decking to really impress your guests.
Living room
Designed to bring families and friends together, the living space of the Lakewood is filled with natural light from the wide front aspect French doors and windows. The space is adaptable to meet the ever-changing demands of a modern family and the neutral furnishings have been handpicked so you can add your own touches. From feature vases, to vibrant cushions, from coffee table novels to fluffy throws – the Lakewood is yours to make feel home.
Kitchen & dining
The modern large kitchen, with its warming neutral tones creates a real ‘wow’ factor where design and function meet in equal measure. The handle less cabinetry is enhanced with integrated appliances and plenty of room to whisk, bake, and mash to your heart’s content. And once you’ve cooked up a storm, take a seat at the freestanding dining table and enjoy your cooking creations. Add a mirror, some statement mugs or a bright bouquet to suit your personal style.
Bathrooms
A contemporary bathroom with large domestic shower featuring a rainfall showerhead is the ideal space to unwind. Bask in the natural light that floods in through the VELUX roof window as you wash the sand from your toes after a day at the beach. The same great design flows seamlessly into the master ensuite. Bring your favourite soaps and sponges to make it extra homely.
Bedrooms
Drift off in luxury…
The master bedroom features a soothing colour scheme, amplified by the feature Nature wall behind the king size bed. The master bedroom is enhanced by the natural light which floods through the wide, full height window so you can gaze at the sunrise from the comfort of your bed. The clever concealed wardrobe and ensuite are a firm favourite and our designers worked hard to make sure you have all the storage you need. Add a colourful throw and an warm oud candle to bring the bedroom to life.
Specification
Victory Lakewood Lodge 2024- Built to full BS 3632 Residential Specification
- Exterior
- Bead-less’ internal wallboards and MDF tongue and groove fluted ceiling
- Fluted privacy glass (in entrance doors, bathrooms windows, glazed internal doors* and apex window)
- Commercially rated carpet to lounge and bedrooms
- Herringbone vinyl flooring to bathrooms, hallway and kitchen
- Brushed metal switches and sockets with USB*
- Entrance hall
- Integrated appliances (fridge/freezer, microwave and slimline dishwasher)
- 5 ring gas hob, electric oven and grill with integrated cooker hood
- Domestic Soft close drawers and pull out larder unit
- Modern metal dining table frame with upholstered dining chairs
- Velux Window
- Free standing sofas and arm chairs
- Integrated electric fire
- TV points and electrical sockets with integrated USB ports
- King size lift-up bed, feature headboard and SnooVe mattress
- Upholstered tub stool to dressing table
- Bedside cabinets and matching dressing table/vanity unit with mirror
- Nature wall feature
- French or sliding doors (TBC)
- Integrated bedside/reading lighting
- Walk-in wardrobe with hanging space, drawers and shelving
- Mirrored sliding doors to provide access to en suite and walk-in wardrobe
- USB charging points, TV aerial point and 240v sockets
- Full en suite with shower, w/c and sink with vanity unit, in the same great spec as bathroom
- Twin divan style beds (with storage), feature headboards and SnooVe mattresses
- Bedside cabinet, coordinating storage cupboards and mirror
- USB charging points, TV aerial point and 240v sockets
- Domestic shower tray with concrete style wetwall and dual thermostatic shower with fixed rainfall head
- Close coupled ceramic toilet with dual flush
- Velux roof window
- Large glazed front with French doors
- Exterior light
*Photographs may not be of the actual home/lodge for sale, but only representative of the type. (Specs may vary once released)

