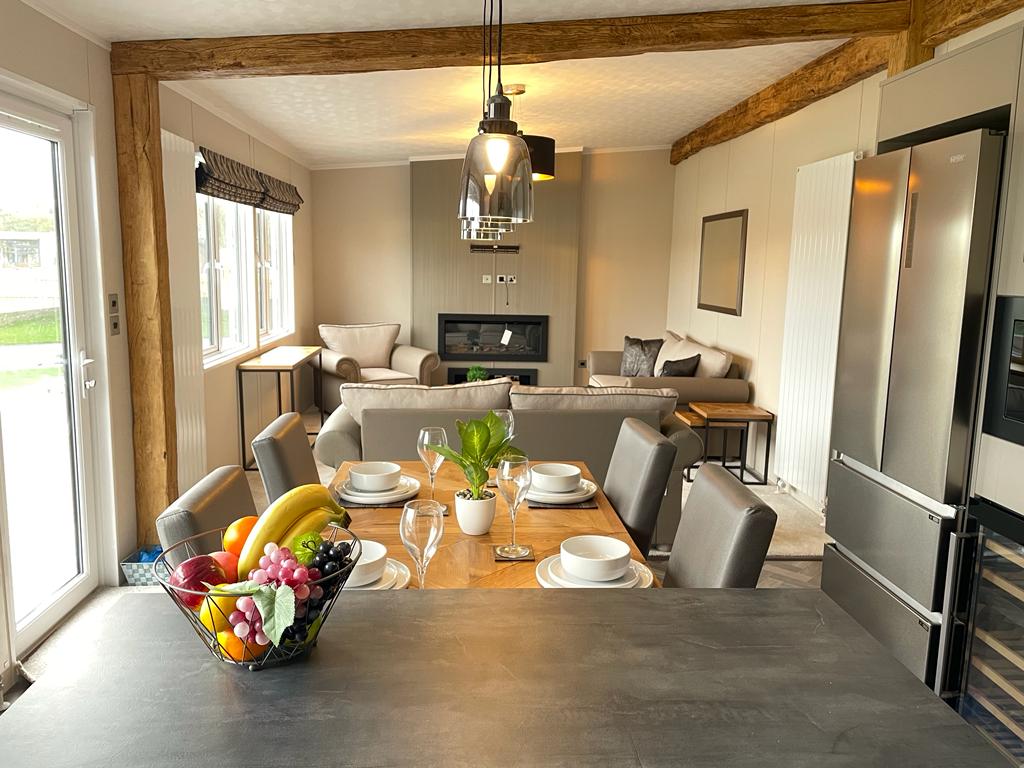Pemberton Rivendale 2023 Centre Lounge Model
40′ x 22′ – 2 Bedroom
NOW SOLD!!!
Stunning Centre Lounge Model, with all new, contemporary interiors!!
Price Includes
- Fully sited on the fantastic plot 1 at the brand new Dacre Lakeside Lodge Development, with incredible lake views
- Can-Exel cladding with contrasting graphite frames
- Huge, full panoramic, tinted glass sundeck included, with all round vertical Upvc skirting
- Balance of seasons park fee credit included – GREAT VALUE LOW PARK FEES
- All initial connection costs
- Parking Bay
- Use of Dacre Lakeside Park facilities
- 12 Month Holiday Season
Description
Pemberton Rivendale 2023 Centre Lounge ModelWith painstaking detailing throughout the Rivendale screams quality, sophistication and, more than ever, luxury.
The lounge features a wall mounted fire and DVD unit freeing up valuable floor space.
A subtle blend of light and shade has been created right through from the kitchen to the living area. Light, bright curtains and blinds are deliberately combined with the rich colours and textures of the kitchen units and worktop and brought together with the parquet effect flooring and rustic beams.
The mood is one of sophistication with lavish accent wallboards to the central hallway, bathroom and ensuite. Both the master and second bedroom are impeccably well appointed. The main bedroom has a walk through closet area which opens up into the large ensuite shower room.
The second bedroom inclusive of double divan. Throughout the furnishings are tasteful and luxurious with elegant curtains, cushions and throws, statement headboards and Moroccan styled light fittings.
Turn your dream of owning a Rivendale into a reality – a move you will never regret.
Specification
Pemberton Rivendale 2023 Centre Lounge ModelLounge
• Two, two seater sofas and matching, freestanding chair
• New inset fire
• Wall-mounted TV point (bracket not included) with DVD unit
• Coffee table
• Framed wall-mounted mirror
Dining Area
• Freestanding feature dining table with high-backed upholstered chairs
• Feature pendant lighting
• Beautiful lined door curtains
• Integrated cooker with separate oven and grill
• Gas hob with 5 burners and curved glass extractor hood
• Integrated microwave
• Freestanding American style fridge/freezer
• Integrated wine fridge
• Island unit with cupboard and drawer storage
• Deep pan drawers
• Parquet effect flooring
• Designer chrome lights
Bedroom 1
• 5ft divan bed
• Upholstered headboard
• Co-ordinated bedding and throw
• Bedside cabinets
• Walk-in wardrobe with hanging rails and drawers
• Wall-mounted TV point (bracket not included)
• Wall-mounted mirror
En-suite shower room
• Shower enclosure with thermostatic shower
• Porcelain sanitary ware with wash basin mounted on vanity unit
• Dual flush WC
• Mirror with feature lighting
• Parquet effect flooring
• Extractor fan
• Horizontal blind
Bedroom 2
• Twin single beds
• Co-ordinated bedding and matching throws
• Bedside cabinets
• Wardrobe with hanging rails and drawers and integrated dressing table
• Wall-mounted TV point (bracket not included)
Family bathroom
• Bath with hand held shower and separate shower enclosure
• Porcelain sanitary ware with wash basin mounted on vanity unit
• Dual flush WC
• Parquet effect flooring
• Vanity mirror
• Extractor fan
Structure
• Fully galvanised heavy duty twin axle chassis
• Steel pantile pitched roof
• Vinyl exterior cladding
• Energy efficient uPVC double glazed windows and doors
• Gas central heating system featuring high efficiency condensing combi boiler
• Energy efficient lighting throughout
• Composite insulated floor construction
• Exterior lights
• Exclusive fitted interior safe
*Centre lounge specifications may vary















