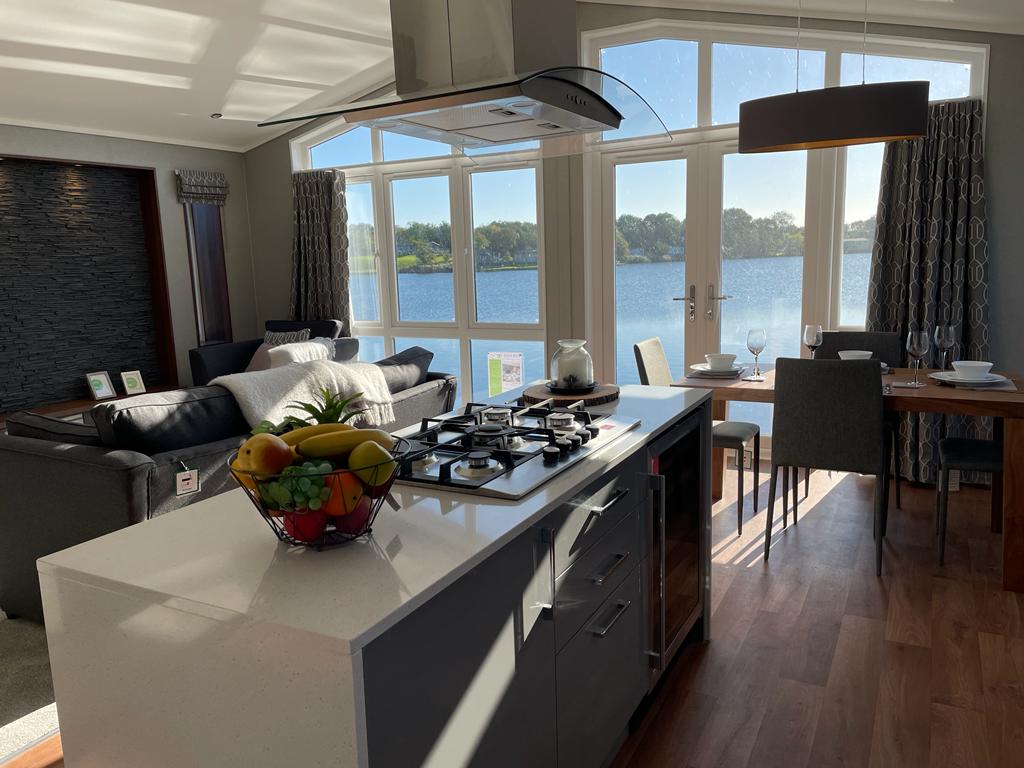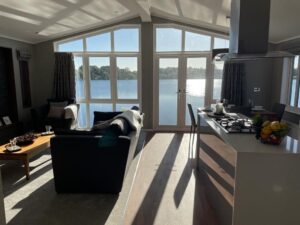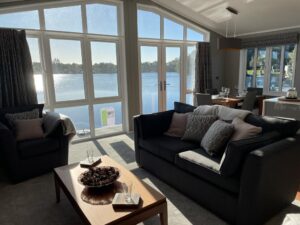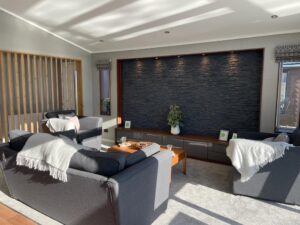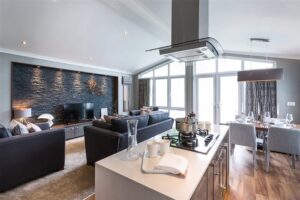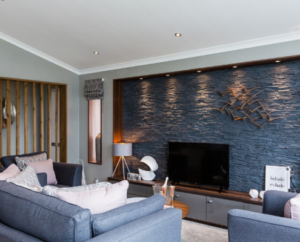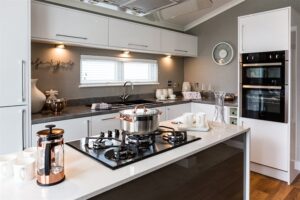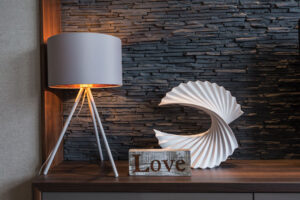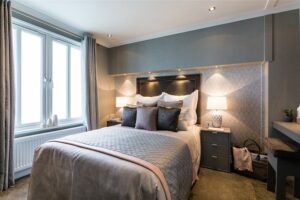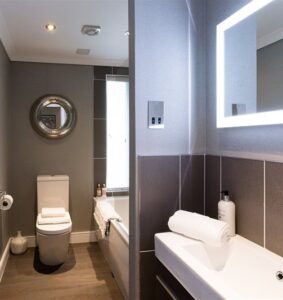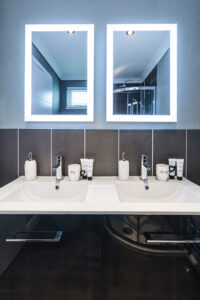Prestige Bella Vista Super Lodge 2023
46′ x 22′ – 2 Bedroom
NOW SOLD!!! !!!
Magnificent waterfront setting, with direct lake access and views!!! Quite simply, for the very best in open plan living, it has to be the Bella Vista holiday lodge.
Price Includes
- Fully sited on the exclusive, prime lakeside plot 44 at Dacre Lakeside Lodge development.
- Direct waterside access
- Finished in special order, Timber wolf Grey, Can-Exel exterior cladding
- Sundeck package included
- All Initial connection costs
- Parking bay
- Balance of seasons park fee credit included – GREAT VALUE LOW PARK FEES
- 12 Month Holiday Season
Description
Prestige Bella Vista Super Lodge 2023Prestige Bella Vista 46 x 22 ‘2’ Bedroom
Quite simply, for the very best in open plan living, it has to be the Bella Vista holiday lodge. The moment you enter, the vertical brise-soleil partition sets the scene for what’s to follow.
The dramatic living space beautifully blends natural wood, slate and a statement quartz cooking island, and with the full height cathedral windows, which cascade light throughout and complete the breath-taking interior.
Cool, uncluttered and classy, the small details, which can be found everywhere, add to both the practicality and ambience of the home. Discover hidden dressing rooms, backlit mirrors and walk in cupboards. There’s a secret to be uncovered in every room.
Innovative and inspired living design makes the Bella Vista a class of its own.
Specification
Prestige Bella Vista Super Lodge 2023Exterior
- Full BS3632 (2015) Residential Specification
- CanExel exterior cladding
- Double glazed low-e glass UPVC windows & doors in White
- Composite front door
- Cathedral style fully glazed front elevation with French doors
- Dormer to front entrance
- Exterior Lights
Lounge
- Vaulted ceilings
- Decorative stone panel feature wall
- Sofa & armchairs including scatter cushions
- Full length waved headed style curtains
- Coffee table
- TV unit
- TV socket
- Carpet flooring
Kitchen/Diner
- Vaulted ceilings
- Gloss White kitchen units with feature Super Matt Graphite island
- Quartz feature worktop
- Dining table & chairs
- Electric double eye level oven
- Five gas burner hob
- Integrated fridge/ freezer, dishwasher, washer dryer & wine cooler
- Vinyl flooring
Family Bathroom
- Bath & overhead shower mixer
- Bath screen
- Wall mounted mirror
- Chrome towel radiator
- Venetian blind
- Shaver socket
- Vinyl flooring
En- Suite
- Walk-in shower with glass screen
- His & her vanity unit
- Wall mounted mirror
- Chrome towel radiator
- Venetian blind
- Shaver socket
- Vinyl flooring
Bedrooms
Master Bedroom
- Superior comfort double bed & padded headboard
- Colour co-ordinated bed throw, runner, scatter cushions & curtains
- Feature wallpaper on back wall
- Fitted wardrobe
- Freestanding bedside cabinets
- Dressing table & stool
- Wall mounted mirror
- TV & USB sockets
- Carpet flooring
Bedroom 2
- Superior comfort double bed & padded headboard
- Colour co-ordinated bed throw, runner, scatter cushions & curtains
- Walk-in wardrobe
- Freestanding bedside cabinets
- Wall mounted mirror
- TV & USB sockets
- Carpet flooring

